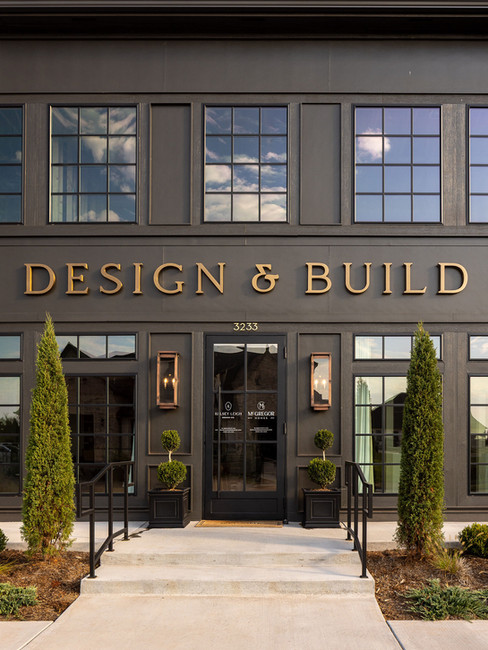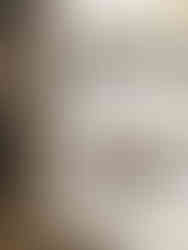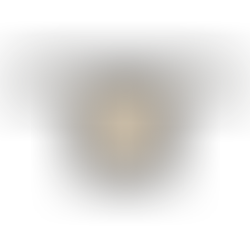The KLD Design Studio Reveal
- Nov 18, 2025
- 5 min read
I cannot tell you what a dream of mine it has been to have our own design studio! After years of planning, designing, building, and styling... our Kelsey Leigh Design Co. team is officially settled into our new space in north Edmond, Oklahoma — and it feels every bit as special as we imagined.
What started at my dining room table, has grown into a (gratefully!) thriving interior design business, and with that growth came the need for a space that could truly support our team and clients.
Now, we’re thrilled to welcome clients, partners, and friends into a space thoughtfully designed for creativity, collaboration, and comfort. I hope you enjoy this peek inside our new studio — it’s a milestone we’re incredibly proud to share with you.
Designer: Kelsey Leigh Design Co.
Builder: McGregor Homes
Photographer: Kennon Bryce

A special shoutout goes to McGregor Homes — the builder behind our new studio. Owned and operated by my husband, Scott, their team not only brought this space to life but also shares the building with us. We collaborate with them often, so having both teams under one roof has been such a natural fit. The exterior feels striking and timeless with its black-and-brick façade, brass lettering, and lantern-style lighting.
And fun fact: we’re actually in the process of building out the upstairs to accommodate even more shared office space!


The Showroom
When you step into our design and build studio, the first thing you’ll see is our showroom — a welcoming space created with our clients in mind. We envisioned an area where we could pause mid-consultation, review design options together, and illustrate ideas with real, tactile examples. So we built a fully functional living room and kitchen vignette right at the front of the studio.

Here, a few of our signature KLD design staples are on full display: a stone-wall kitchen backsplash, custom cabinetry, and a sofa from our made-to-order upholstery line at Heritage House. It’s a space that feels both inspiring and lived-in, giving clients a true sense of the style and craftsmanship that shape our work.
Shop the Showroom: Slipcover Sofa | End Table | Living Room Area Rug | Entry Table Lamp | Faux Tree | Wooden Dining Table | Dining Chairs | Dining Rug | Swing Arm Sconce | Crest Mirror

The Pods
It’s no secret that our team is… chatty — in the best way. With a bustling open workspace, dedicated pod rooms were an absolute must. These small, private nooks give our designers a quiet spot to jump on calls, focus, or simply take a breather from the lively energy in the back.
To make them feel extra special, each pod features its own wallpaper moment — one floral, one plaid, and my personal favorite: a charming horse print. And while you’re walking through the front hall, don’t miss the custom windowed door that leads into our conference room. It’s one of those details that adds so much character to the studio.
Shop the Pods: Petal Print | Eucalyptus Print | Queen Anne's Print | Desk Chair


The Conference Room
Our conference room received a major upgrade, and it’s quickly become one of our favorite spaces in the studio. We designed a custom marble table with brass inlay seams as the centerpiece — the perfect spot for client meetings, design presentations, and the conversations where dream homes truly begin to take shape.
Bathed in natural light from three generously sized windows, the room feels bright, welcoming, and intentionally comfortable. We added a built-in coffee bar to make clients feel at home, complete with v-groove paneling, a decorative swoop splash, a plate rack, and a brass gallery rail. The custom cabinetry, painted in the most beautiful wine-red hue, adds a rich, unexpected touch that grounds the entire space.
Shop the Conference Room: Conference Room Chairs | Faux Tree



The Design Lab
This is where all the magic happens — our design team’s workspace! Creating a collaborative space was essential, since our team works hand-in-hand on every project. The room features an 8-person desk with a single, sleek marble slab desktop, and underfoot, oversized black-and-white checkerboard tile adds a stylish and sophisticated touch.
The area also houses our full sample library, making it easy to pull fabrics, wood, tile, hardware, grout — you name it — for mood boards, client presentations, and inspiration on the fly. It’s a functional, creative hub where ideas come to life every day.
Shop the Design Lab: Desk Chair | Pendant Lights | Sconces | Pin Boards

Kelsey's Red Office
My office is my own little retreat — moody, cozy, and completely mine. I chose to color-drench the walls in Sherwin Williams Dark Auburn, a rich wine-red hue that instantly sets the tone. On display are three pieces from my Alora Mood lighting collection collab: the Rosemary chandelier, the Ellen picture light, and the Crosby table lamp. It’s such a thrill seeing my own lighting designs in real spaces.
And my favorite touch? I brought over my collection of baskets from Heritage House and styled them atop the custom built-in bookcases. It’s the perfect mix of function, inspiration, and a little bit of my modern cottage design style.
Shop my Office: Marble Dining Table (used as desk) | Rosemary Chandelier | Ellen Picture Light | Crosby Table Lamp | Area Rug | Desk Chair | Swivel Chairs | Side Table |

Scott's Office
And just for fun, here’s Scott’s office! We gave his space a masculine, gentleman’s study vibe with custom plaid drapes, an architectural light fixture, and rich khaki walls. Wood beams add character and warmth, completing the grounded, inviting look — a space where you could easily imagine enjoying a glass of whiskey at the end of the day.
Shop the Office: Desk | Desk Chair | Area Rug

Luxury Office Bathroom Design
We also have some pretty cute bathroom designs in the office — a fun perk for showing guests how design details can transform even small spaces. The women’s room and men’s room couldn’t be more different. Hers features floral wallpaper, dramatic purple-veined Viola marble, unlacquered brass finishes, a pleated sconce, and a fluted wood vanity. The gentlemen’s room takes a minimalist approach with stained v-groove paneling and subtle Western-inspired accents. Two very different vibes, each full of personality and style!
Shop Bathroom: Women's Mirror | Men's Mirror | Paul Meyer Artwork in Men's | Gallery Wall Landscape Art | Gallery Wall Meadow Art | Gallery Wall House Art | Gallery Wall Bouquet Art | Gallery Wall Magnolia Art

We couldn’t be happier with our new studio — it’s the perfect home for our team to create, collaborate, and bring dream interiors in Oklahoma City and beyond to life. From the showroom to the design hub, every corner reflects our style, our process, and a little bit of our personality.
If you’re ready to start your design journey, we’d love to hear from you! Whether it’s a full remodel, a new construction, or furnishing project, let’s create something beautiful together.
Shop The Design Studio
We’re excited to share some of the sources from our latest project! While we know our readers love getting the details on our designs, we also value the trust and privacy of our clients. Because of this, custom pieces, one-of-a-kind finds, and trade-only items won’t be disclosed. However, we’ve linked all Heritage House product sources and a few other retail items below each room listing. Thank you for following along!













































Helpful and honest house-building tips! Your list was easy to follow and full of real insight. It reminded me of the kind of practical content I’ve seen on http://solenviacaregivers.com/ that feels grounded in real experience.
Such a useful post for anyone planning to build. The mistakes were explained clearly without sounding judgmental, which I appreciated. I’ve seen comparable practical advice on a https://solenviafranchise.com/ and this felt just as actionable.
The way you explained the layout choices and inspirations was very clear and helpful. I recently came across a similar discussion on a design-focused blog, and it offered an interesting perspective on modern studio setups. It also made me think of some design advice I read from https://the915lawyer.com/, which aligned nicely with your approach.
Very practical advice https://alphadentalexcellence.com/ explained in a way that’s easy to understand. I recently read a comparable checklist-style article on an alphadentalexcellence-based blog, and both really help readers avoid common pitfalls.
This studio reveal was beautifully presented and very inspiring. The attention to detail and explanation of design choices gave real insight into the creative process behind the space. I appreciated how the post balanced aesthetics with function, which is something I’ve also noticed in professional environments like https://grandoaksorthodontics.com/, where design and comfort go hand in hand. A lovely behind-the-scenes look that feels both personal and professional.