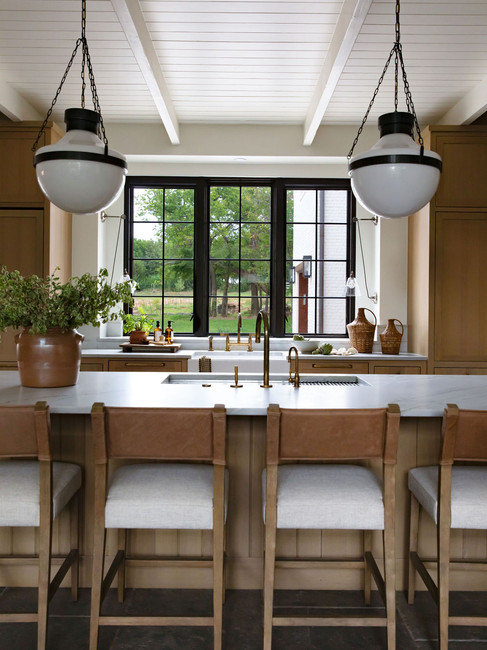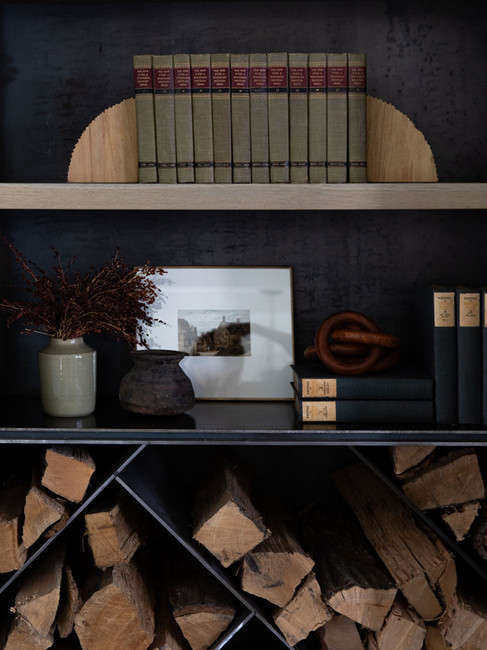Project Cowboy Cool: Kitchen & Den Reveal
- Kelsey McGregor
- Mar 26, 2025
- 5 min read
The Project Cowboy Cool reveal continues! If you caught our first post, you already know this Oklahoma estate is the perfect blend of rugged charm and refined design. In this next chapter, we’re diving into the heart of the home—spaces designed for gathering, cooking, and unwinding. From a show-stopping kitchen with custom details to a cozy, layered den perfect for family movie nights, every inch was thoughtfully crafted to balance function and style.
We were thrilled to to assist in finishing off the design and furnishing of these spaces for this darling family. Let’s take a closer look at the kitchen, breakfast nook, pantry, and den, where materiality, craftsmanship, and intentional design come together beautifully.
Designer: Kelsey Leigh Design Co.
Photographer: Ashley Sullivan Photography

The Kitchen
The kitchen was designed to be both functional and visually striking. We played with two-tone wood tones, framing the sink with floor-to-ceiling white oak cabinets—one housing a paneled fridge, the other disguising a hidden coffee bar. The contrast of the walnut stain against the white oak added dimension and warmth. The flooring? Reclaimed French limestone from Pave, which adds a beautifully aged patina to the space. Every detail was intentional, from the dark-stained windows (a bold but rewarding choice) to the integrated ledges at the range hood.

The heart of the kitchen is the custom French range, which serves as both a focal point and a functional workhorse. Designed for a passionate cook, this range was selected for its ability to be customized to suit the homeowner’s cooking style. The honed quartzite countertops extend into an integrated backsplash with a built-in ledge, seamlessly connecting to open shelves that provide both storage and display. Thoughtful planning went into ensuring the stone, wood, and drywall elements aligned perfectly, creating an effortless yet highly detailed look.

To maximize functionality, we included double dishwashers and an elongated workstation sink, complete with integrated accessories like a colander, drying rack, and cutting board—perfect for meal prep and entertaining. Over the island, architectural pendant lights provide warm illumination, while at the sink, pulley sconces add an industrial yet refined touch, framed beautifully by the steel-framed windows overlooking the property.

The Andre counter stools bring in a touch of cowboy chic, with a suede-like leather texture that’s as stylish as it is comfortable. Whether used for casual dining, homework sessions, or long conversations, they offer both form and function in this true entertainer’s kitchen.
Shop the Kitchen: Counter Stools | Large Barrel Crock | Small Barrel Crock | Brass Pepper Mill | Brass Salt Mill

Breakfast Nook
This breakfast nook is a masterclass in materiality. The reclaimed French limestone floors set the stage, their natural patina grounding the room with warmth and texture. Floor-to-ceiling iron-gridded windows allow for a seamless visual connection to the garden beyond, creating an airy, light-filled ambiance.

To balance the cooler tones of the stone and steel, we introduced oak paneling on the ceiling, drawing the eye upward and infusing the space with warmth. A custom-made oak dining table serves as the heart of the room, its natural grain adding to the organic feel. Paired with Irving dining chairs, which feature woven rope detailing for texture and interest, the space feels sophisticated yet approachable—elevated but livable.
The styling of the space was just as intentional. With only one main wall to work with, we opted for a vintage cabinet that we found at Round Top rather than traditional art, filling it with a curated collection of handmade paper mâché vessels. These pieces add layers of history and craftsmanship, making the space feel both storied and personal.

Lighting was key in ensuring the dining area felt balanced. The chandelier placement was carefully planned in conjunction with the ceiling paneling to ensure symmetry. Since the window layout created a slightly asymmetrical wall space, the vintage cabinet was strategically placed to visually center the room. Thoughtful planning ensured that the chandelier was perfectly aligned with the dining table, eliminating the need for adjustments post-installation.
Shop the Breakfast Nook: Dining Chairs | Berry Bowls | Paper Maché Pot | Linen Napkins

The Pantry
This prep kitchen (or back kitchen) is a true workhorse—a second kitchen space designed for both functionality and aesthetics. Here, we had some fun with the finishes, opting for a moody English-inspired palette featuring rich green cabinetry with blue undertones, paired with walnut butcher block countertops for warmth and contrast.

Rolling Library Ladder for Pantry
One of the standout features is the rolling ladder system, mounted on a brass rail, making upper cabinets easily accessible. This thoughtful addition ensures that every inch of storage space is usable, perfect for those of us who aren’t 6'5" (hi!). If you’re considering one for your own home, be sure to plan ahead during the trim and cabinetry phase.

Another detail we love? The walnut-backed cabinetry, a beautiful two-tone moment that elevates the space. Storage is both functional and visually appealing, with glass storage jars from The Container Store adding an organized yet stylish touch. These jars keep pantry staples fresh and easily identifiable with optional labels.
Shop the Pantry: Runner Rug | Glass Storage Jars | Wooden Egg Tray | Poterie Renault Bottle Gres | Wood Pedestal | Dish Brush | Oil Cruet | Glass Salt Cellar | Copper Salt & Pepper Shakers

The Den
The den is the heart of the home—a cozy retreat just off the kitchen where the family gathers to watch movies, play board games, and unwind. We knew a sectional was the right choice here, offering plenty of space for the homeowners and their three kids to snuggle in together.

Coffee Table Styling
Across from the cold pressed steel fireplace, the coffee table was styled with sculptural objects and a marble checker set—a perfect mix of aesthetics and functionality. The built-in shelves follow our signature styling method: layering books, art, and objects in a way that feels balanced yet organic. Sandstone bookends, framed art, and Heritage House accents bring texture and depth, while small easels ensure that artwork remains visible and propped forward.

We also took a bold approach with the dark espresso-stained windows, adding richness and depth that tie in beautifully with the home’s rustic elements. And the best part? If the homeowners ever want a change, the stain can always be painted over—though we think it’s perfect just as it is.
Shop the Den: Rug | Samsung Frame TV | Wood Book Holder | Copper Ruffle Bowl | Sandstone Bookends | Marble Book Ends | Striped Beads | Wood Taper Candle Holder | Small Ceramic Pot | Candle Snuffer | Still - The Slow Home Coffee Table Book | West Coffee Table Book | American Cowboys Coffee Table Book

From the kitchen’s two-tone cabinetry and reclaimed limestone floors to the cozy yet sophisticated den, these spaces were designed to support the rhythms of everyday life—whether it’s morning coffee at the hidden coffee bar, casual meals in the kitchen dining nook, or game nights in the den.
Missed the first reveal? Be sure to check out our deep dive into the living room, formal dining room, and main suite for even more modern rustic inspiration.
Shop Cowboy Cool
We’re excited to share some of the sources from our latest project! While we know our readers love getting the details on our designs, we also value the trust and privacy of our clients. Because of this, custom pieces, one-of-a-kind finds, and trade-only items won’t be disclosed. However, we’ve linked all Heritage House product sources and a few other retail items below each room listing. Thank you for following along!

























Yasdl با طراحی زیبا و سرعت بالا شناخته میشود.
p30download برای همه کاربران قابل دسترسی است.
P30Download بهترین جایگزین برای سایتهای خارجی است.
Semua aplikasi editing foto bisa diunduh di Getintopc Downloads.
To achieve all of your sexual fantasies, come in contact with Ghaziabad Call Girl Service. These chic, intelligent Ghaziabad call girls are prepared to let your cock in. They never leave the house without the proper oil since they know how to take care of their body.