Project Black Oak: Kitchen Reveal
- Kelsey McGregor
- Dec 7, 2023
- 3 min read
Welcome to the Black Oak project (and our family's future home!)! This award-winning 5923 sq. ft., 5 bed, 4.5 bath, European luxury style home in Edmond, Oklahoma, is the largest home collaboration between Kelsey Leigh Design Co. and McGregor Homes to date. Our design swept Oklahoma's Parade of Homes $2 million price range category, and received first place in best overall design, best floor plan, best curb appeal, best interior finishes, best decorated (shoutout Heritage House!), and best outdoor living space.
Plus, as mentioned, the home is completely furnished by Heritage House – shoppable links below!
Without further ado, I'm thrilled to finally share with you the completed kitchen design, a space that truly embodies both the KLD rustic modern aesthetic as well as a collection of my favorite design elements.
Photos: Emily Hart Photography

Calcutta Viola Marble
Let's start with the foundation—the stunning Calcutta Viola marble that sets the tone for the entire kitchen. The purple veining throughout is unbeatable and totally made this space the wow-moment that it is. The backsplash runs up and then creates this nice ledge here. The half-foot backsplash creates a visually appealing ledge that's as functional as it is beautiful. We ran a brass gallery wall rail along the top to protect your salt and pepper mill or other on-hand items needed by the stovetop.
We chose to mix wood finishes in the Black Oak kitchen. A dark stained alder was used on the outer cabinetry while a light matte finished white oak was used on the island. The island's hand-turned legs, V-groove paneling, and niche shelving were the icing on top!

The Red Range
One of the earliest decisions made during the planning phase was the Ilve Red range with bronze hardware. Opting for the 60-inch version with double ovens was a must since I love to cook. Embracing the boldness of red turned out to be a decision that added vibrancy and character to the kitchen, especially when paired with the Calcutta Viola marble.
Innovative Vent Hood Solutions
I know a lot of you have been concerned about the missing vent hood. In order to give ourselves more window space in the kitchen, we installed two downdrafts behind the range. These discreetly pop up when needed, providing ventilation and even a little light. With four power choices, the functionality of the kitchen is enhanced without compromising on aesthetics.

Kitchen Cabinetry Design
The cabinetry in this kitchen is a testament to our expertise in design. We take inventory of all the things each client will need to store in a kitchen and create intentional spaces for each one of them. From utensil pullouts to deep drawers for pots and pans, we've carefully considered every storage need.
Innovative Use of Space
We've maximized every inch of the kitchen, ensuring no space goes to waste. Slatted storage for cutting boards and cookie sheets, a spice drawer, and clever use of blind corners demonstrate our commitment to functionality without sacrificing style. The double trash pullout encourages recycling, while the apothecary-inspired shelf on the island provides storage for cookbooks and hard-to-store items.

Paneled Appliances
We are very intentional about hiding our kitchen appliances when it makes sense. Both the side-by-side refrigerator/freezer and our dishwasher have panels on the front to effortlessly blend into and sit flush with our cabinetry. And we added a cabinet specifically for our microwave below our countertop with outlets at the ready in the back.

Interior Shutters
One of the more unique features in Black Oak are the kitchen's interior shutters. We played around with the scale and design of the shutters so that the design would be just as practical as pretty. We landed on having one side of the shutters bi fold so that you can fully close the windows while they were flanked with a more flattering, slim shutter shape.
If you look closely, you can also see that we chose stained wood windows throughout the home. The stain gives a bit more warmth to the walls than your standard black or white grids would.

China Cabinet Storage
To infuse a sense of history and collectiveness, we incorporated the Emery hutch on one of the walls instead of your typical built-in. This piece not only adds additional storage for dishes and kitchen wares but also serves as a display for cherished items.

Shop the Remy Counter Stool
The Black Oak kitchen is a symphony of my favorite things, carefully curated to create a space that is both functional and aesthetically pleasing. I hope you enjoy exploring the details as much as I enjoyed bringing them to life.
Shop the Black Oak Kitchen
Designer: Kelsey Leigh Design Co.
Photographer: Emily Hart Photography
Builder: McGregor Homes
Furnishing: Heritage House

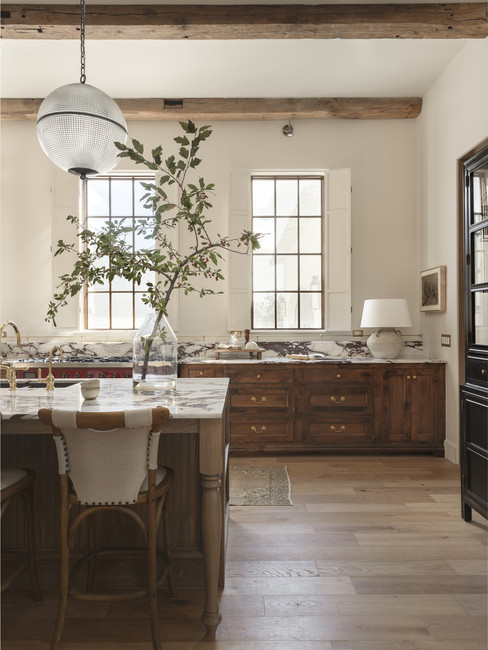











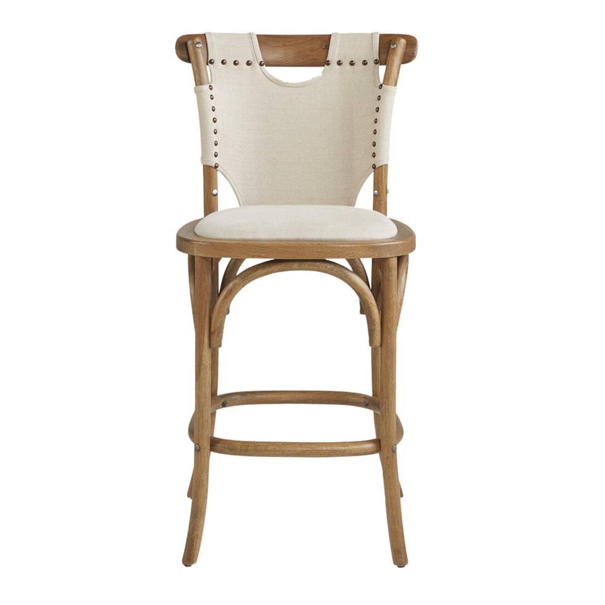
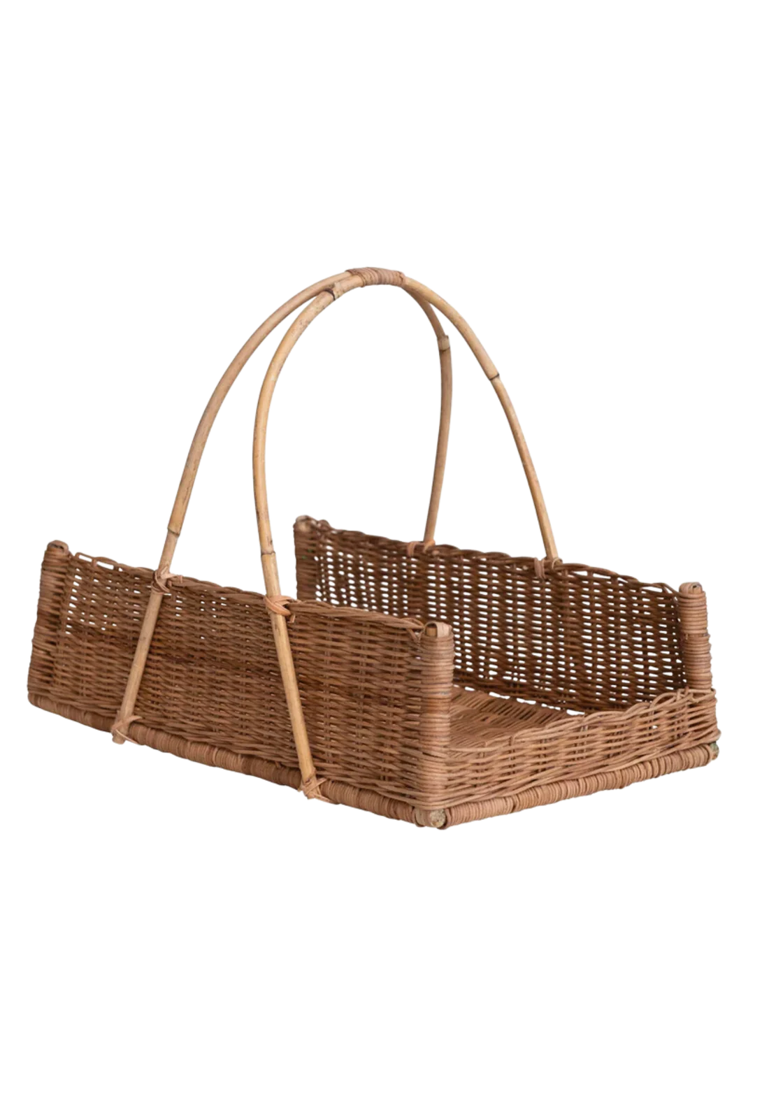
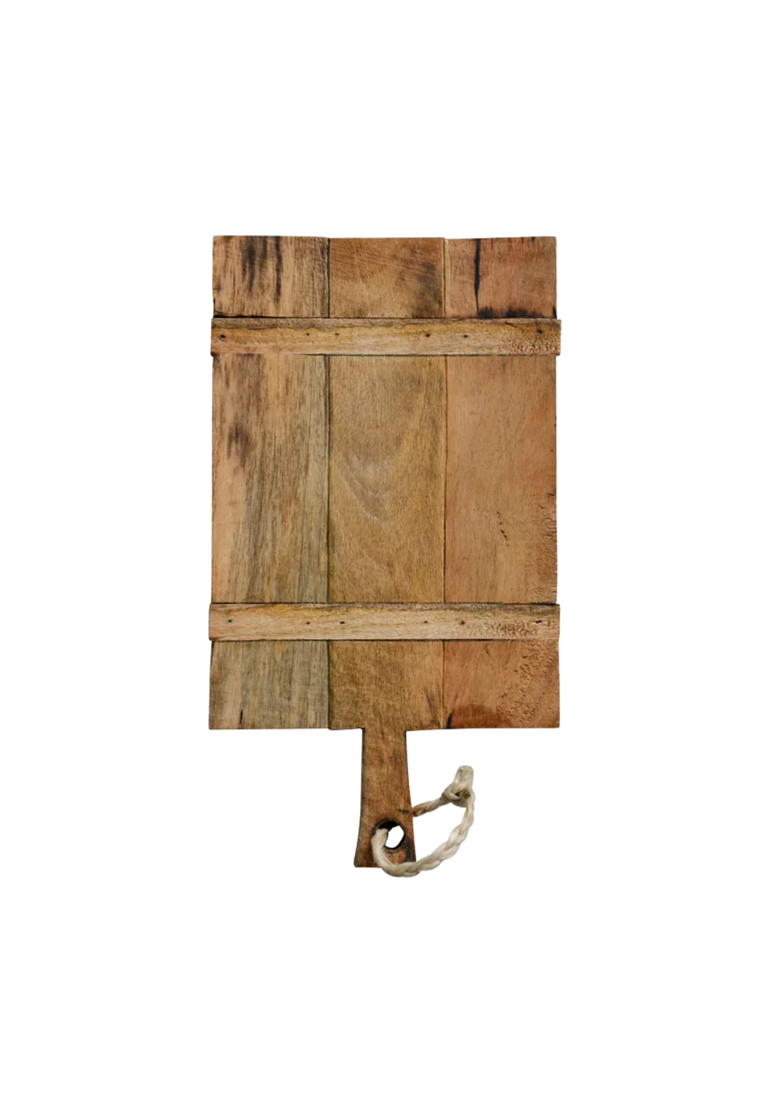
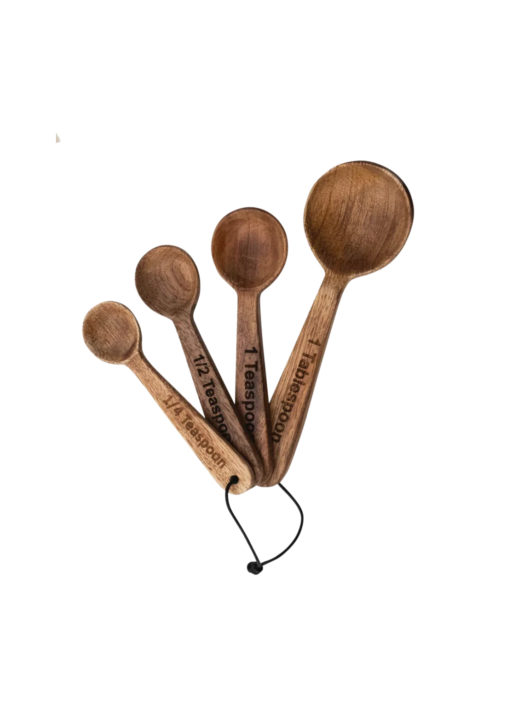
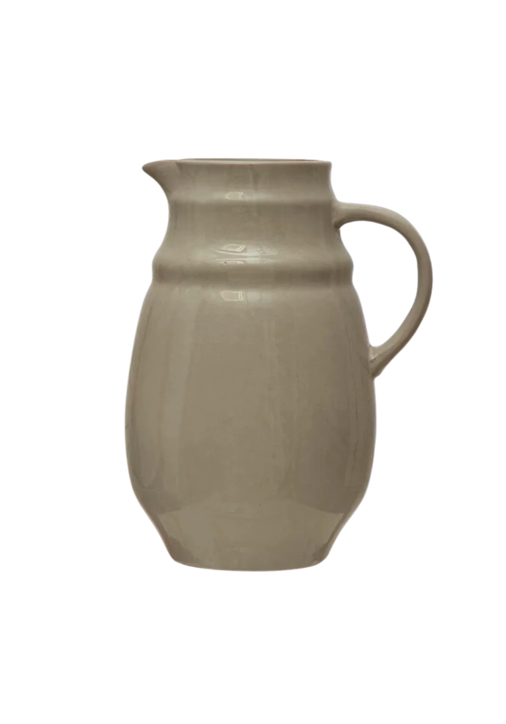
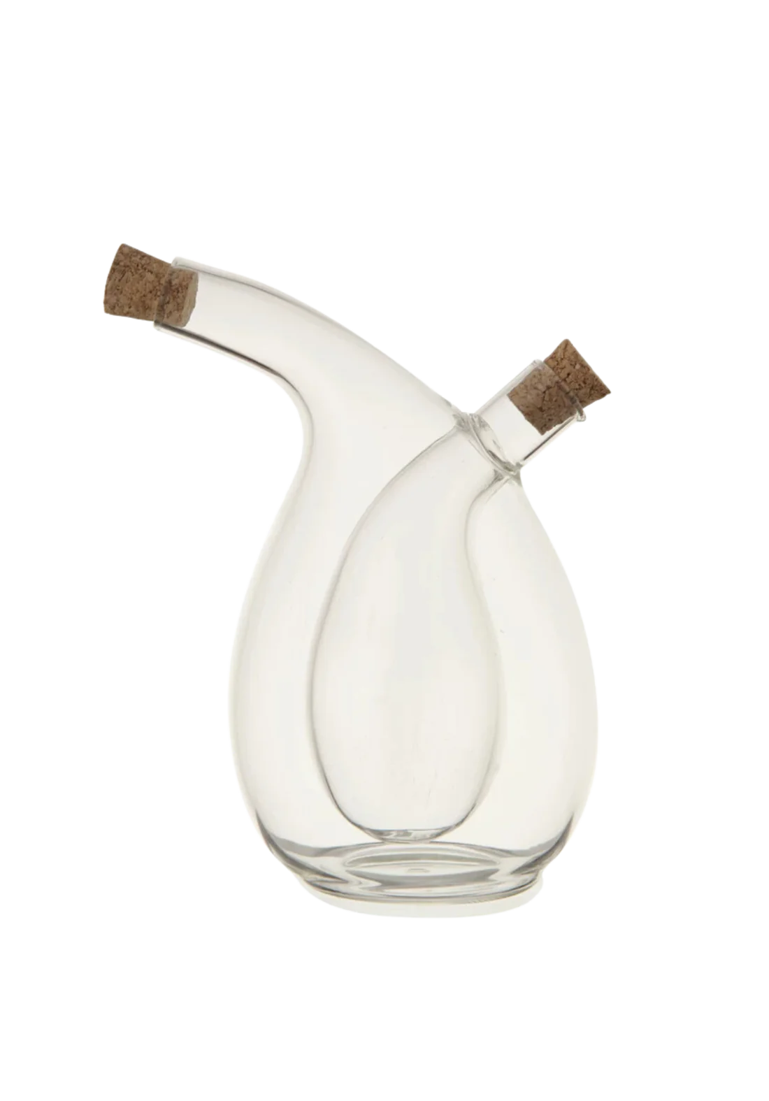
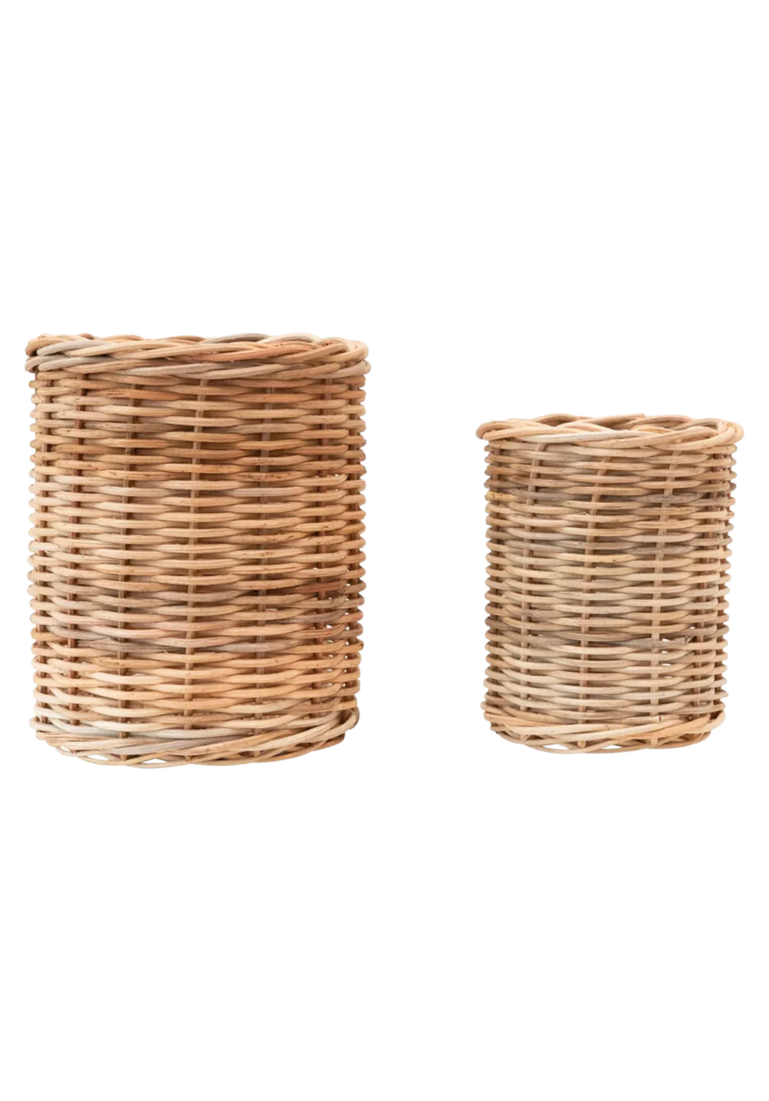
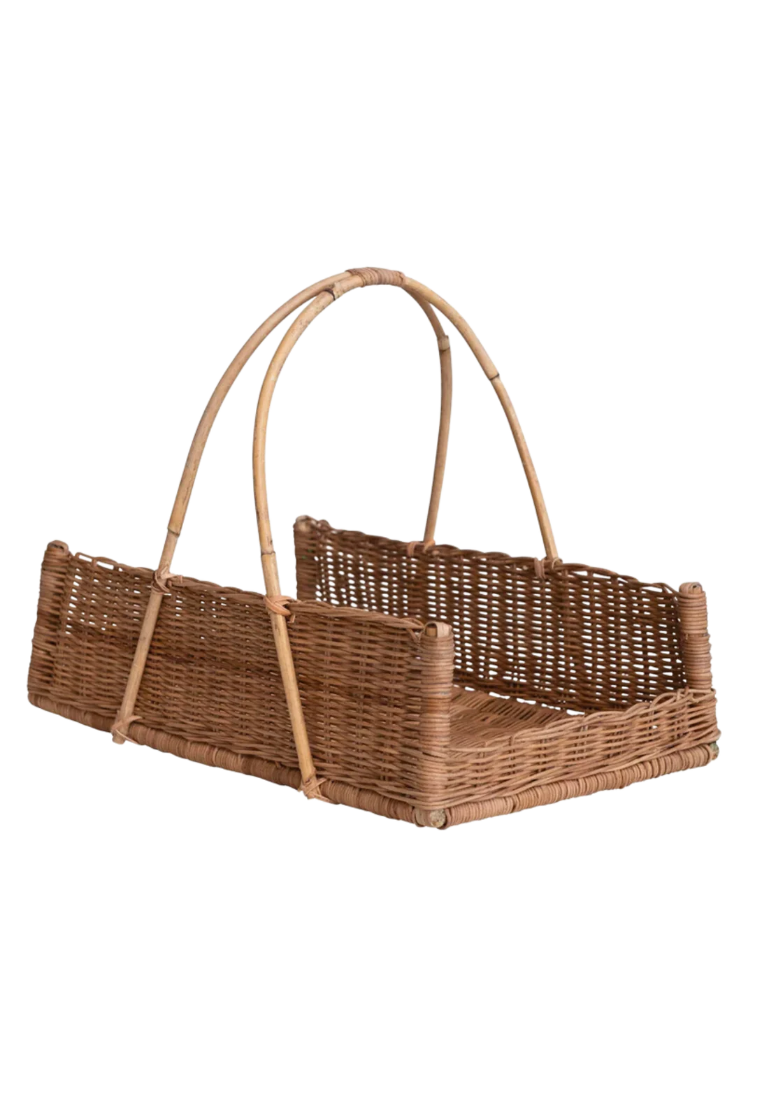

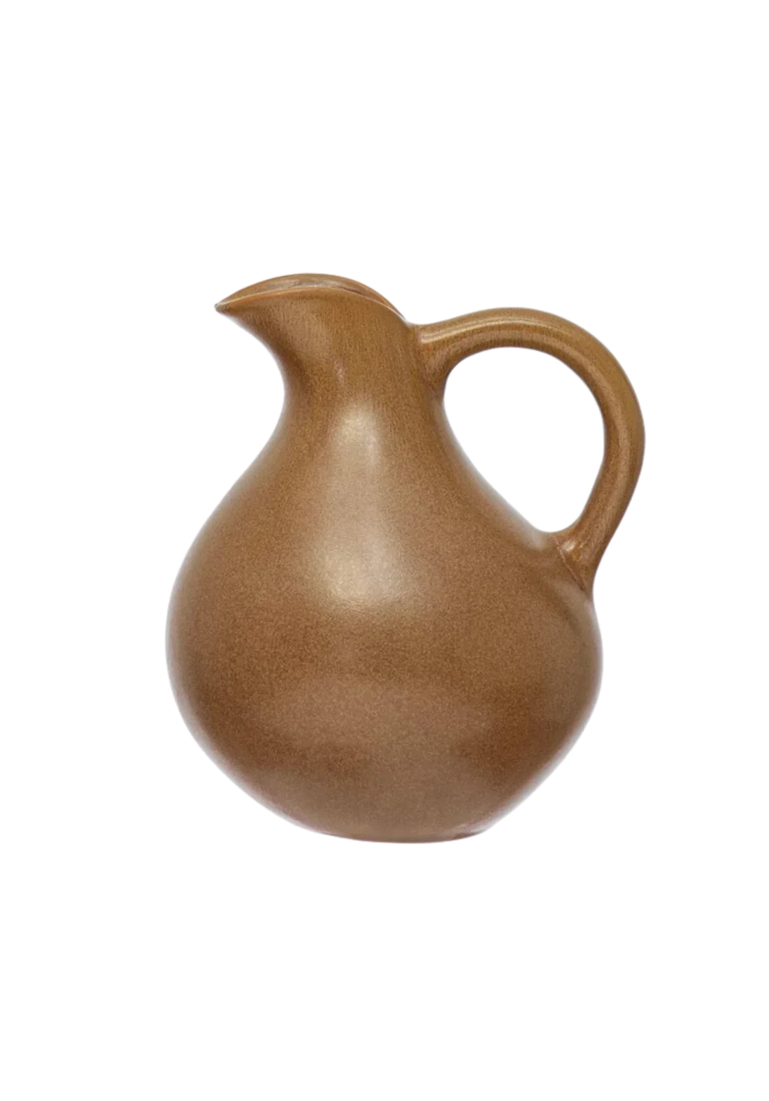
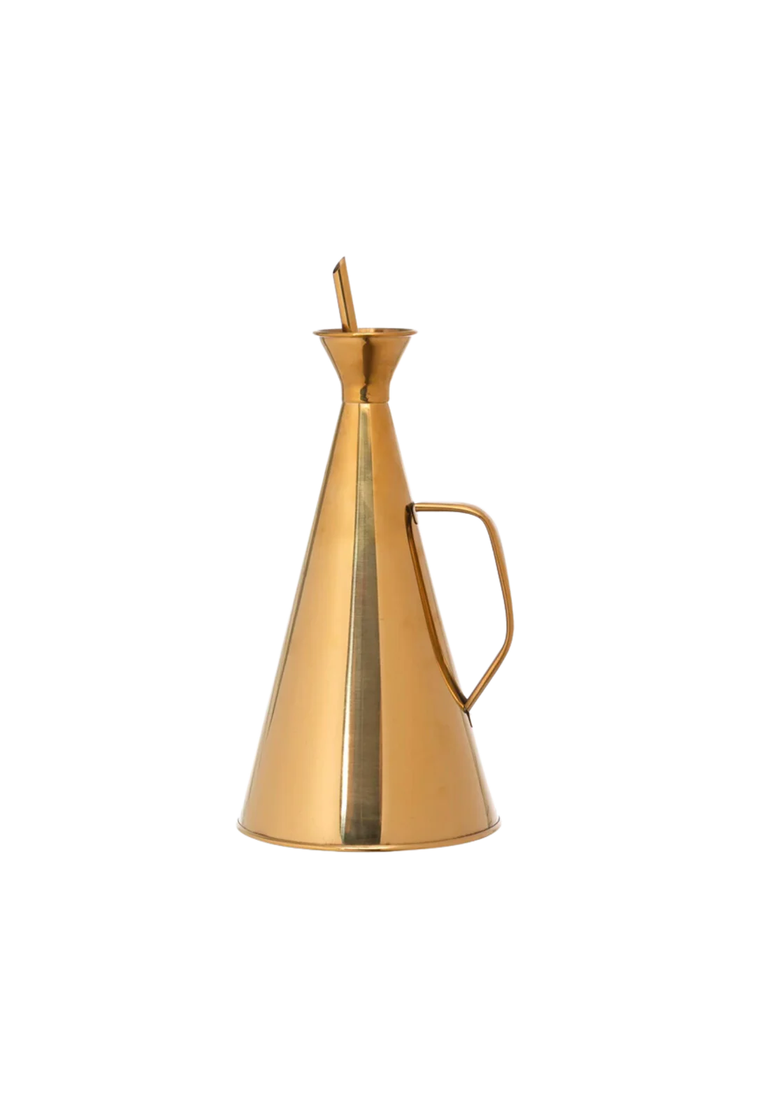

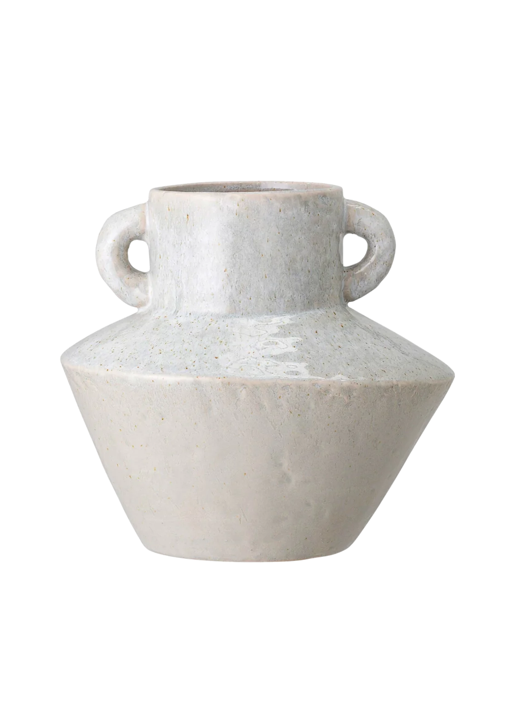
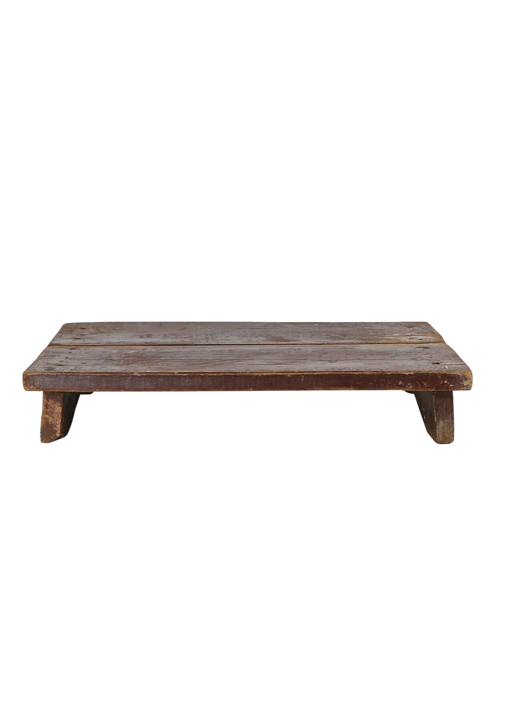
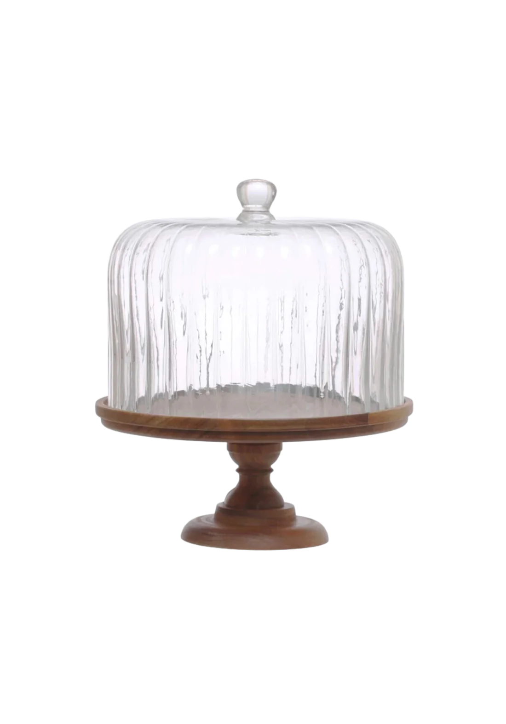
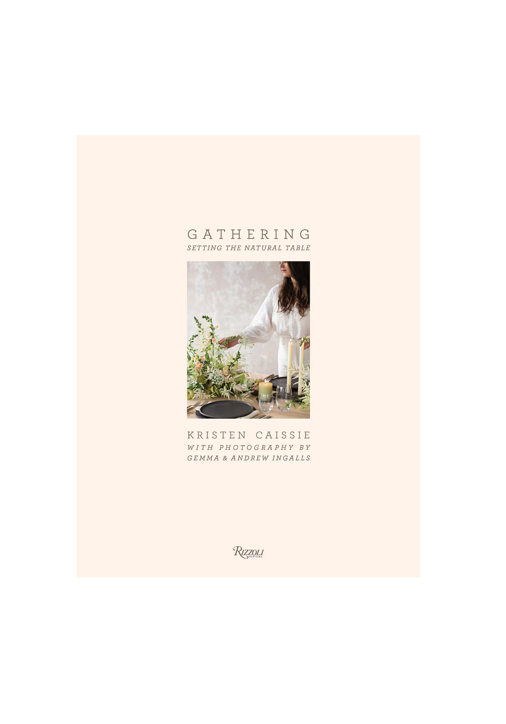
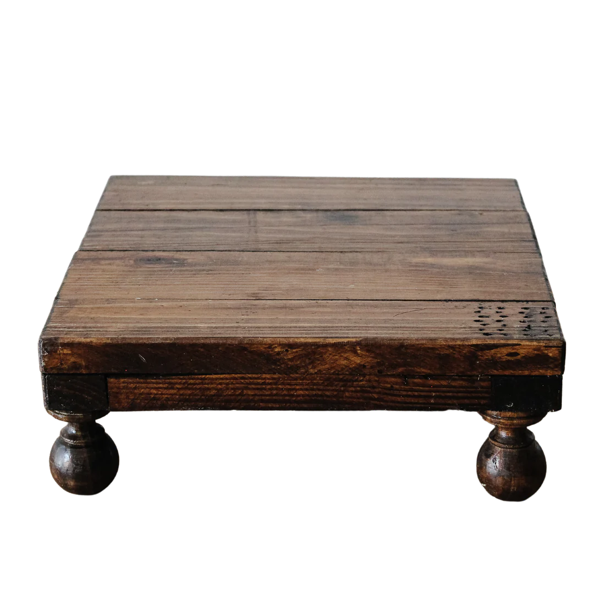
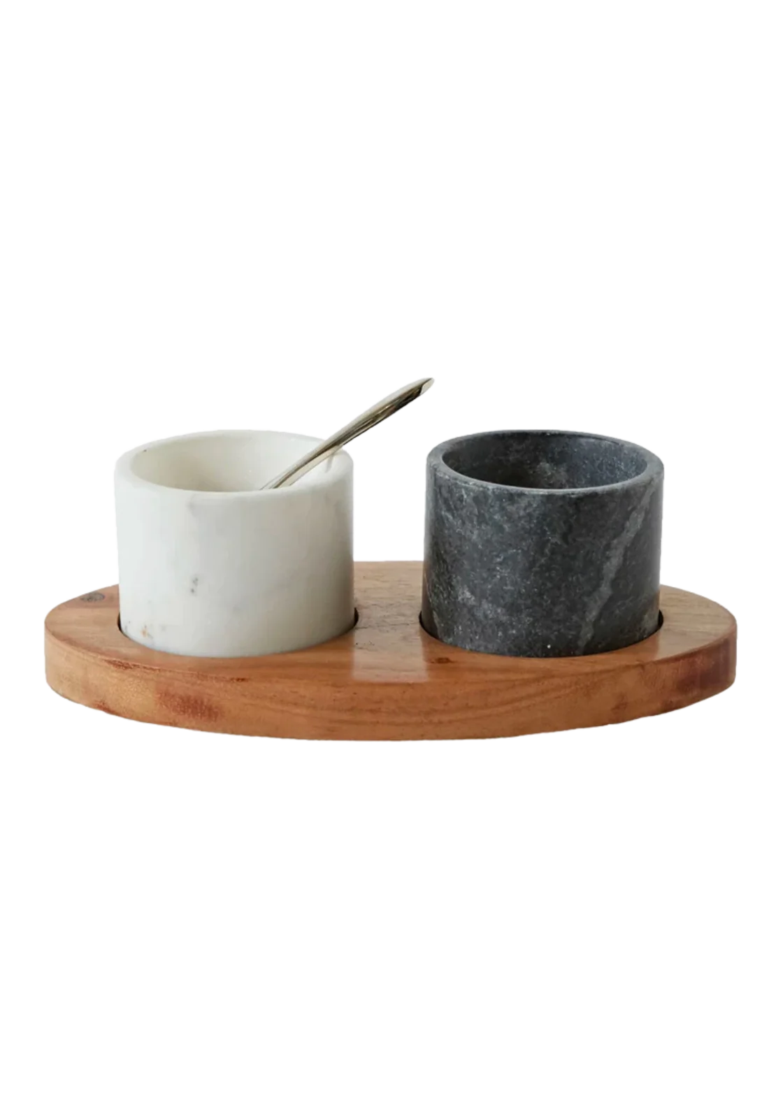
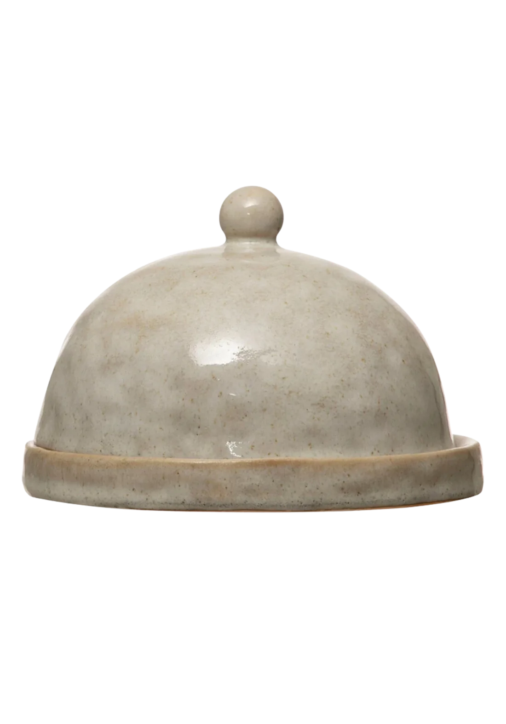



Very practical advice! Your tips for avoiding common building mistakes were clear and actionable. I recently saw a trentonjonesmd-based https://trentonjonesmd.com/ blog covering similar topics, which provided some additional insights for first-time builders.
These house-building mistakes are extremely useful for anyone planning a new home. Practical advice like this saves time, money, and https://www.nutritist.us/ stress. Nutritist appreciates guidance that supports smart decision-making, because well-planned living spaces contribute greatly to comfort, mental clarity, and long-term quality of life.
This is such a lovely and detailed kitchen reveal! The way you described each design choice — from the Calcutta Viola marble to the thoughtful storage solutions — really made the space come alive on the page. I admire how functional elements are blended with such beautiful aesthetic decisions. I recently read a lifestyle and design roundup on https://shrimpupaquatics.com/ that touched on balancing style and practicality in home spaces, and it added a fun extra layer of inspiration as I read your post. Thank you for sharing these stunning details!
bejototo
situs toto
sesetoto
sesetoto
situs terbaik dengan beragam jenis permainan terlengkap